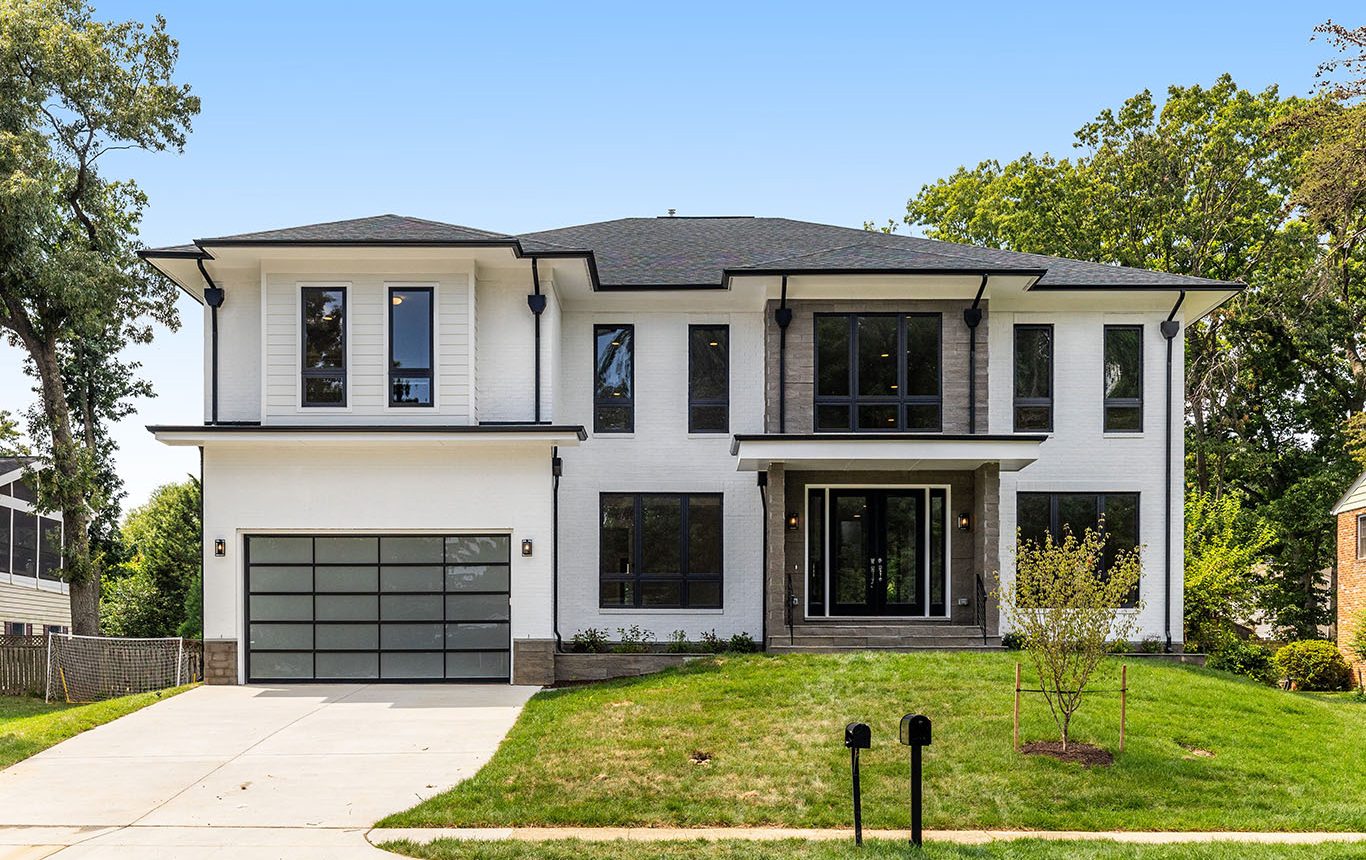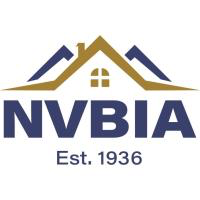When several generations of your family live under one roof, it helps to have a good balance of public and private spaces. As an experienced multigenerational home builder, we at Classic Homes know how to design and build elegant residences for large families. Our floor plans offer a mix of personal and communal spaces that foster togetherness without sacrificing individual comfort.
One of our favorite plans for gracious multigenerational living is the Hampton. This versatile floor plan can be adapted for different family sizes and needs. The base model starts out with 4 bedrooms and 2.5 baths in a 4,000 square foot home. With expansion options, Hampton can be as large as 8,930 square feet with 7 bedrooms and 5.5 baths.
Since we build on your lot, we’ve also created the Hampton with an expandable footprint. The base model is 56’ wide x 47’ deep. The largest version is the Hampton C, which is 72’ wide x 69 feet deep and starts at $904,900, not including the land.
Whatever style of home you prefer, we most likely have it for you on the Hampton. Choose from popular exteriors including Traditional, Colonial, Modern Farmhouse, Contemporary, French Country and more. If you don’t see it listed on our website, just ask!
Hampton C is ideal for multigenerational households because it has so much customizable space. The main floor has open living areas featuring a two-story family room with a fireplace for cozy evenings. A sunny morning room has windows on three sides and a door to the back patio. Formal living and dining rooms flanking the front entrance are perfect for hosting guests or creating multiple gathering spaces. The solarium and study offer more options for quiet retreats.
Luxury abounds in the 21.5 x 22’ primary bedroom on the second floor. Relax in the sitting area or step out onto the balcony to enjoy your morning coffee or meditation. Two more bedrooms have private baths, while another pair of bedrooms shares a Jack and Jill bath.
If your family needs more hobby or flex spaces, the optional basement can be built out with multiple rooms. Imagine having your own family recreational haven or a quiet workspace with multiple home offices. We can create it for you!
Classic Homes has decades of experience building multigenerational homes in northern Virginia. To learn more about building the Hampton or one of our other expandable homes on your lot, call Classic Homes today at 703-583-3500. Start planning your new home with a multigenerational home builder who can give your family the home of their dreams!
Tags: home for sale northern VA, Multigenerational, new homes in Northern VACategorized in: Classic Homes Info, Custom Home Tips, Design Tips, Floorplan Tips, New Home Tips
This post was written by Classic Homes



