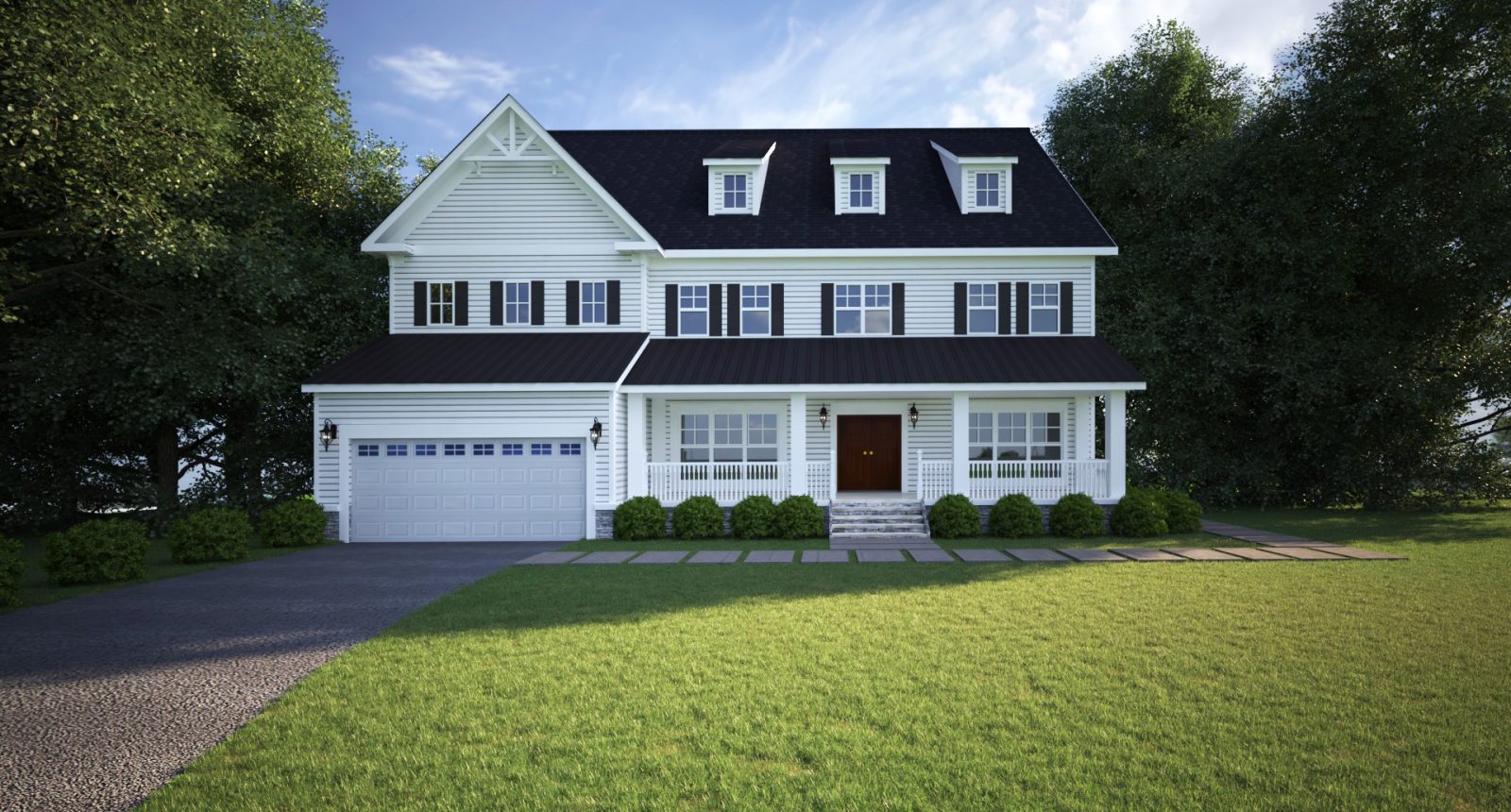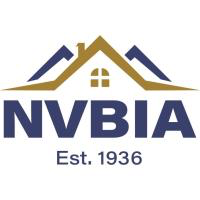Flexibility is one of the most important traits of a good northern VA build on your lot home design. You want a plan that will fit your lot, provide the interior layout you want and fulfill your desire for a good-looking home.
The Radford plan from Classic Homes can do all that. It’s a spacious two-story home that can be customized in size, floor plan and appearance. Finished living space in the Radford ranges from 4,580-7,340 square feet. It has 5-7 bedrooms and 3.5-6.5 baths. Two versions are offered. Radford A begins at 4,580 square feet and has outside dimensions of 56’x51’. Radford B begins at 5,140 square feet and is 56’x62’. The exterior elevation can express your personal style with numerous options available including Modern Farmhouse, Colonial and Contemporary.
Guest entrance to the Radford B begins at the optional front porch, leading into the open-plan formal living and dining spaces. A staircase and powder room/closet area separate the front entertaining spaces from the kitchen and family room at the back of the house. The family room features three major options: a fireplace, sliding glass doors and an attached rear covered porch.
The Radford’s well-equipped kitchen is anchored by a large island that faces the family room. A morning room provides an adjacent casual eating area. The kitchen also has a large walk-in pantry.
Family members can enter the home from the 2-car garage. Entry is through a mud room next to a large closet that can also be finished out as a prep kitchen complete with range, sink and dishwasher. A bedroom just off the mudroom provides private accommodation with a full en suite bath and walk-in closet.
On the second floor, the owner’s suite has a luxurious bath with soaking tub, walk-in shower, double sink vanity and enclosed water closet. Three more bedrooms are on the second floor. One has an en suite bath and the other two share a Jack and Jill bath. All bedrooms in this home have walk-in closets. A loft area and laundry room complete the second floor.
Radford’s basement level can be finished to create flex spaces including a rec room with or without a bar, a media room and optional bedroom and full bath. We can build a Radford home on your northern Virginia lot starting at $634,900 for Radford A.
Call Classic Homes today at 703-583-3500 to start planning your new home with northern VA build on your lot experts.
Tags: custom homes for sale mclean va, northern custom VA home builder, northern VA home builderCategorized in: Classic Homes Info, Custom Home Tips, Design Tips, Lifestyle, New Home Tips
This post was written by Classic Homes



