We just completed our Radford showcase home, and we LOVE IT! This is a multi-generational dream. With a main floor suite and a spice kitchen families of all cultures and backgrounds are sure to love it. Here’s what you can expect to see when you visit our newest home.
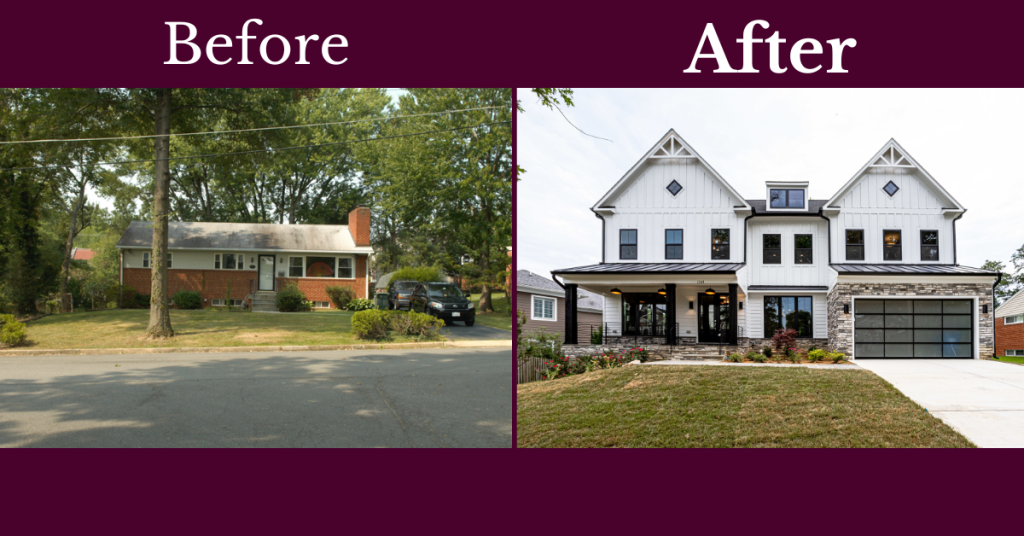
This home in McLean is a reflection of the area because it’s a mixture of farmhouse and contemporary. The exterior is a mixture of stone and white siding which really emphasizes the farmhouse theme. The front porch is perfect for enjoying the weather in any season. Grab a cup of coffee, take a seat, and relax with your loved ones.
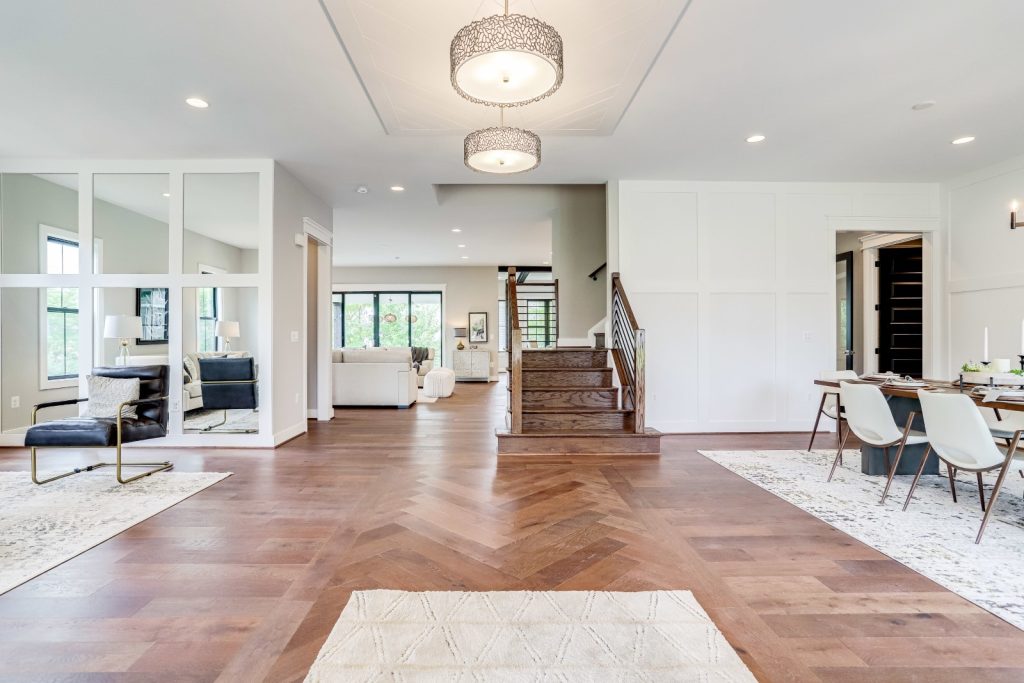
Upon entering the home we see the open concept floorplan. From just the front door you can see the living room, formal dining room, family room, and all the way back to the morning room. We love the addition of the mirrors in the living room. Not only does it make the room look bigger, but if you build your home according to feng shui principles you are inviting good energy into the home. Since this mirror is facing the window you’re doubling the amount of light in your home.
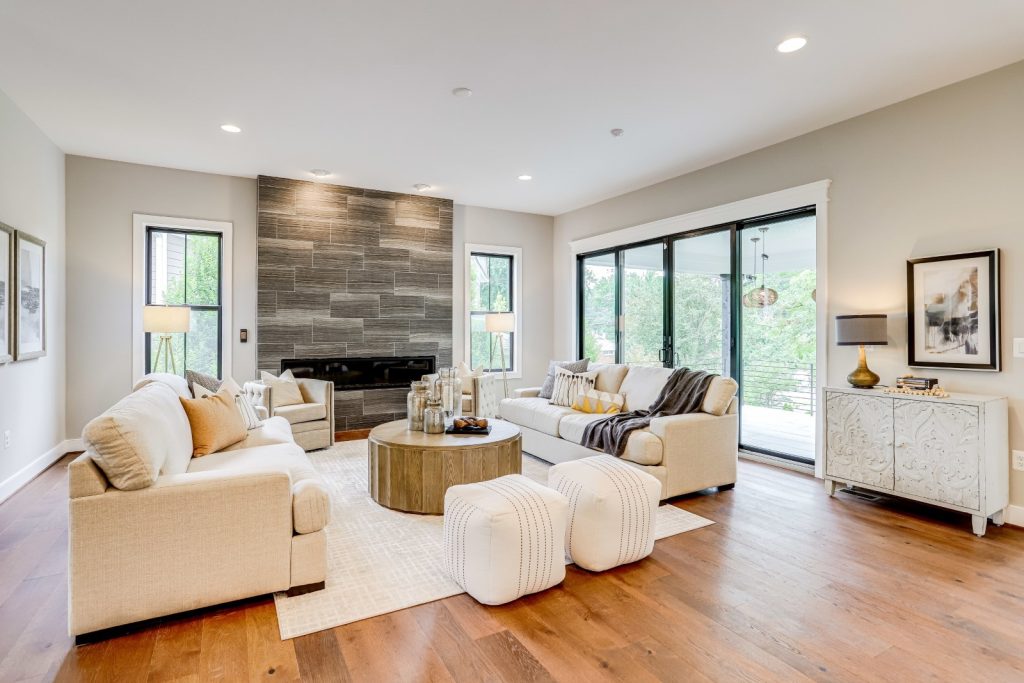
Next, we have the living room which leads to the rear covered porch. This area is great for all seasons. You can come inside during the cold winter months and sit in front of the fireplace with your loved ones. When summer hits, you can relax outside while the littles are playing in the backyard. From the living room, you can see the kitchen as well.
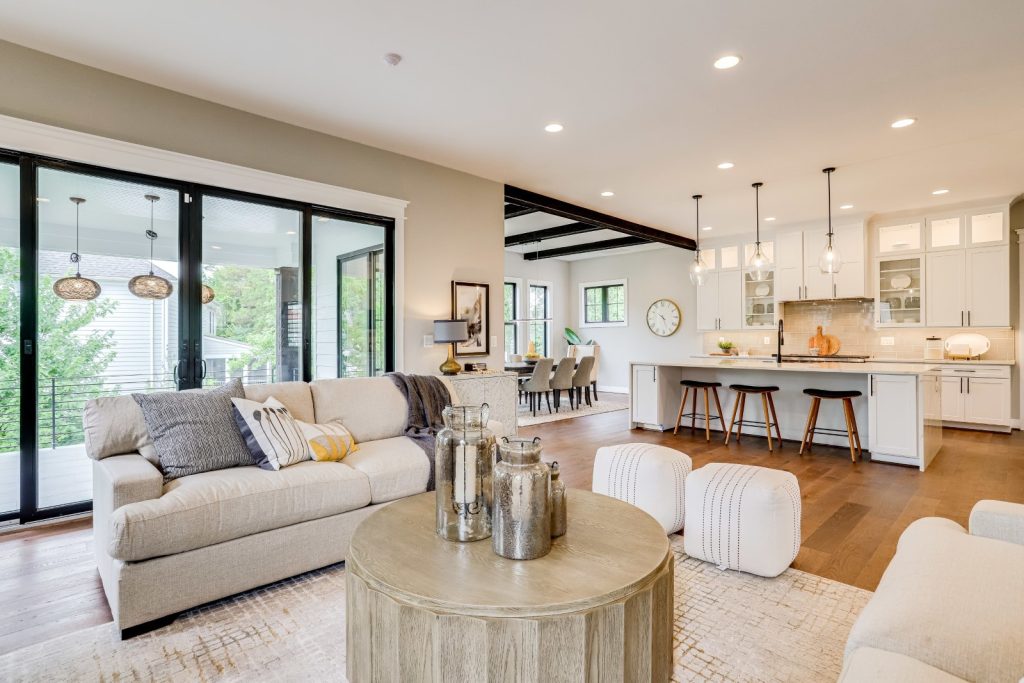
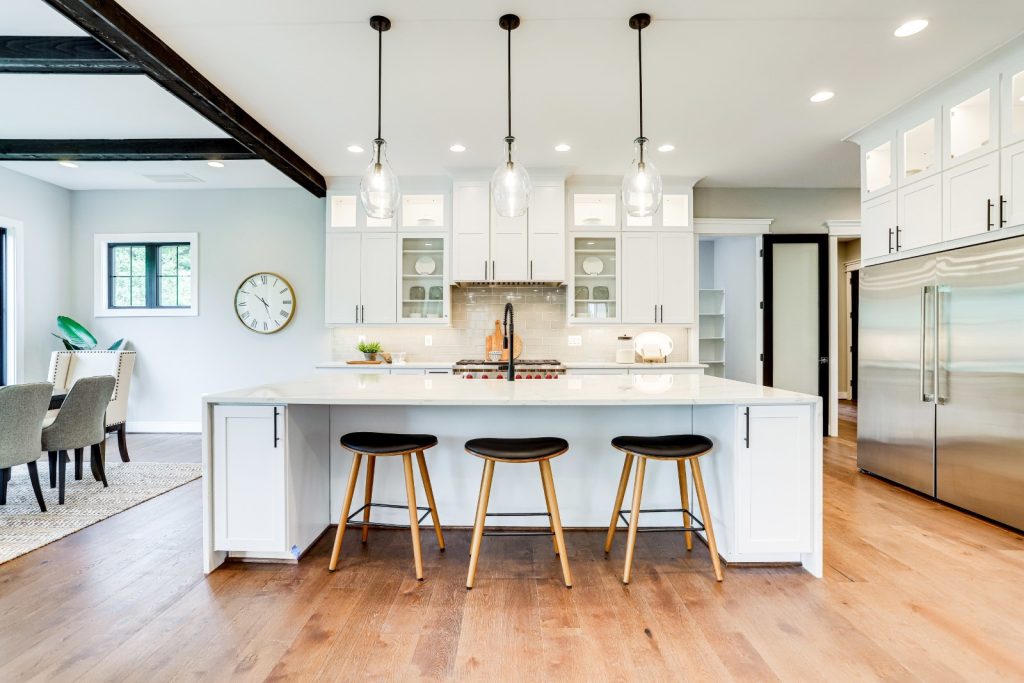
The white kitchen is a timeless look and the black hardware in the kitchen helps elevate the look even further. We really like the mixture of traditional cabinet doors and window cabinet doors because it adds even more light to the home. The natural elements here like the wood on the stools and the plants around the room make it a cozy and inviting atmosphere as well. Around the corner of the kitchen we enter the spice kitchen and the main floor suite.
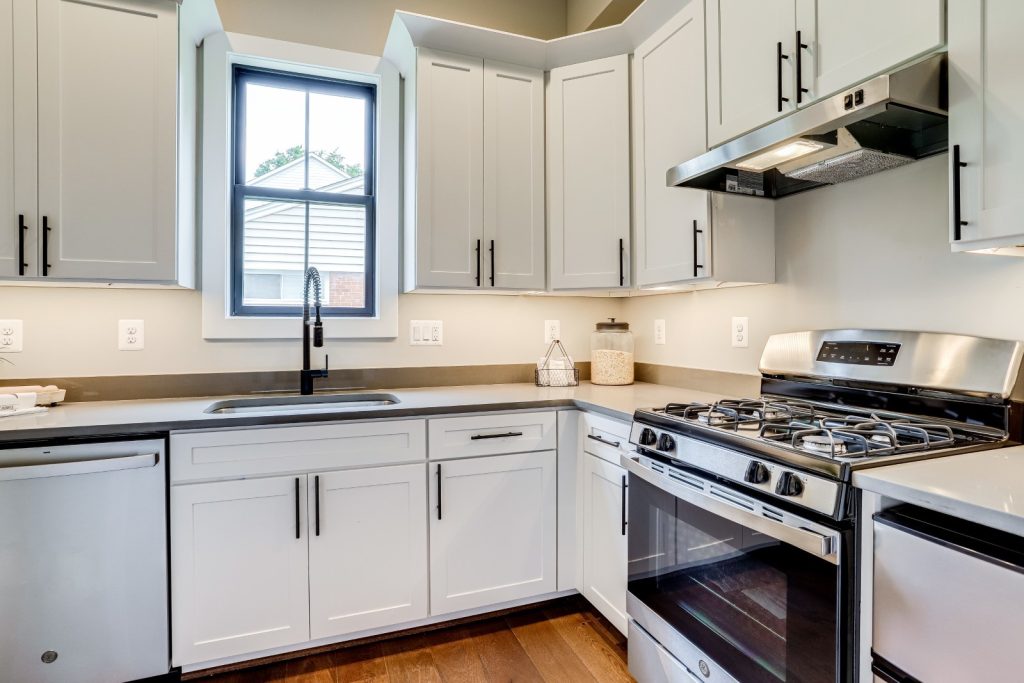
This home has a spice kitchen as well which makes entertaining a lot easier. Keep the cooking in here and use the main kitchen as the serving/prep place. This spice kitchen is right next to the main floor suite. This second kitchen, bathroom, and bedroom truly make this a great option for families of all backgrounds and cultures.
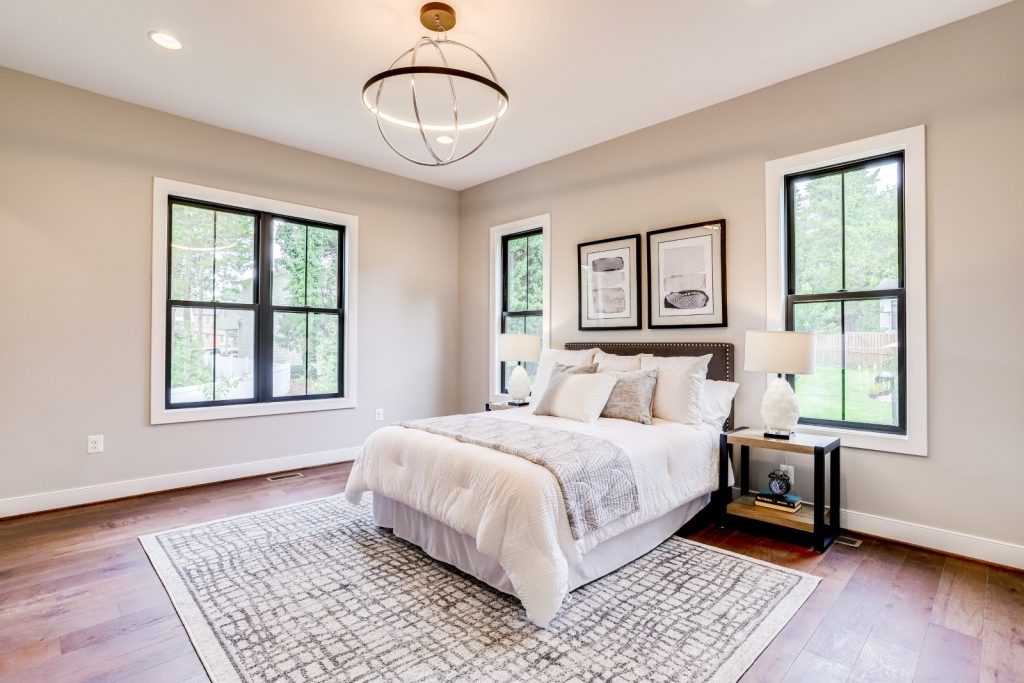
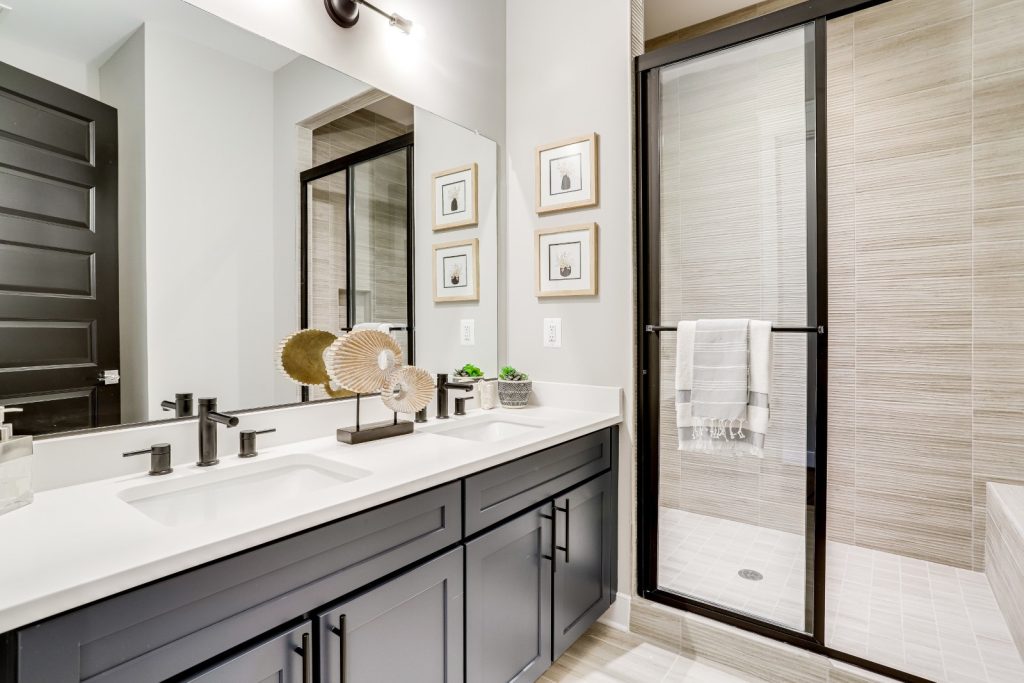
Heading upstairs, you walk right into the loft which we’ve turned into a study. Every space has a purpose and the purpose of this area is flexible. This could easily be turned into a playspace for the kids or a media room for the teens.
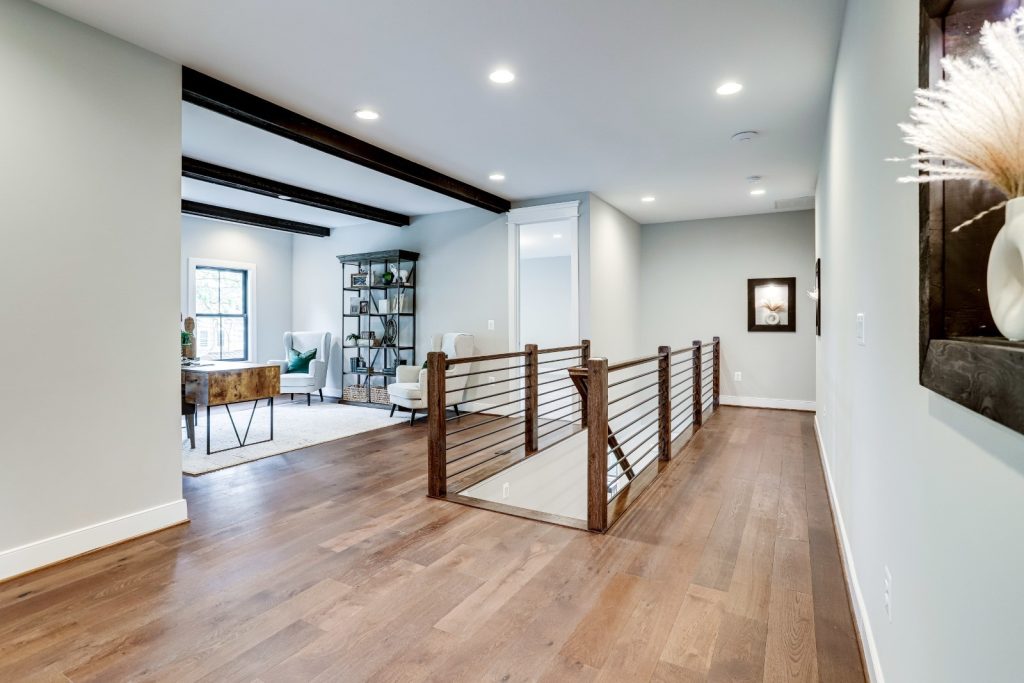
Right off the main hallway is the owners suite and the ceiling is the highlight of this room! We love the shiplap accents and this brings the home back to the farmhouse design that the rest of the home has. The owners bath is right off the main bedroom.
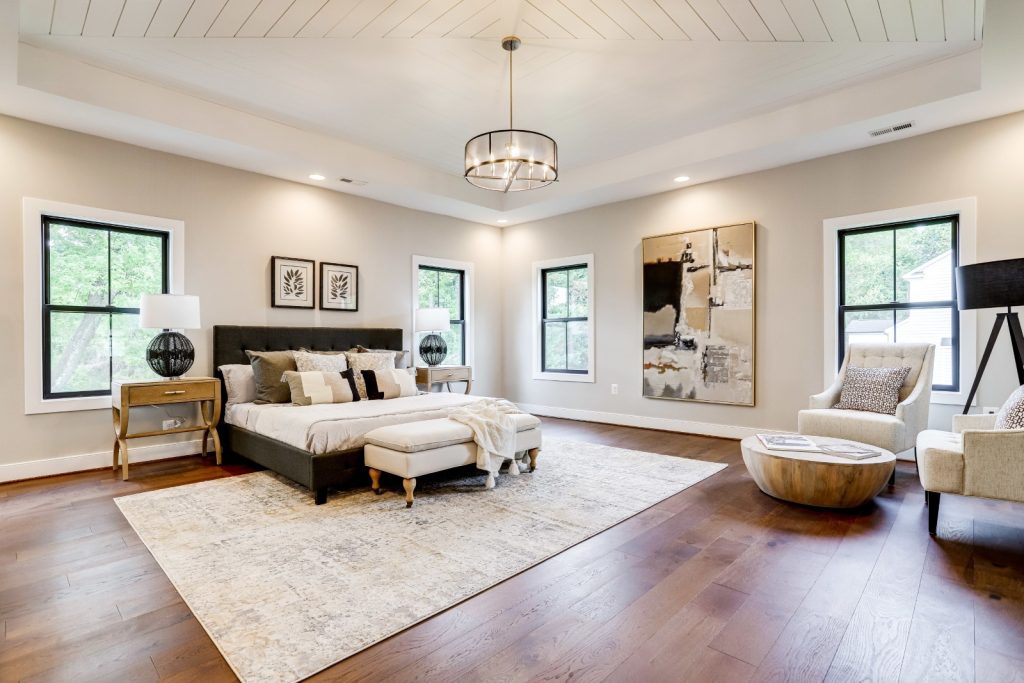
The bathroom’s design is truly timeless. The black and white theme is continued here as it is in much of the home, but with a twist. The patterned black and white tile work well with the black and white marble in the shower.
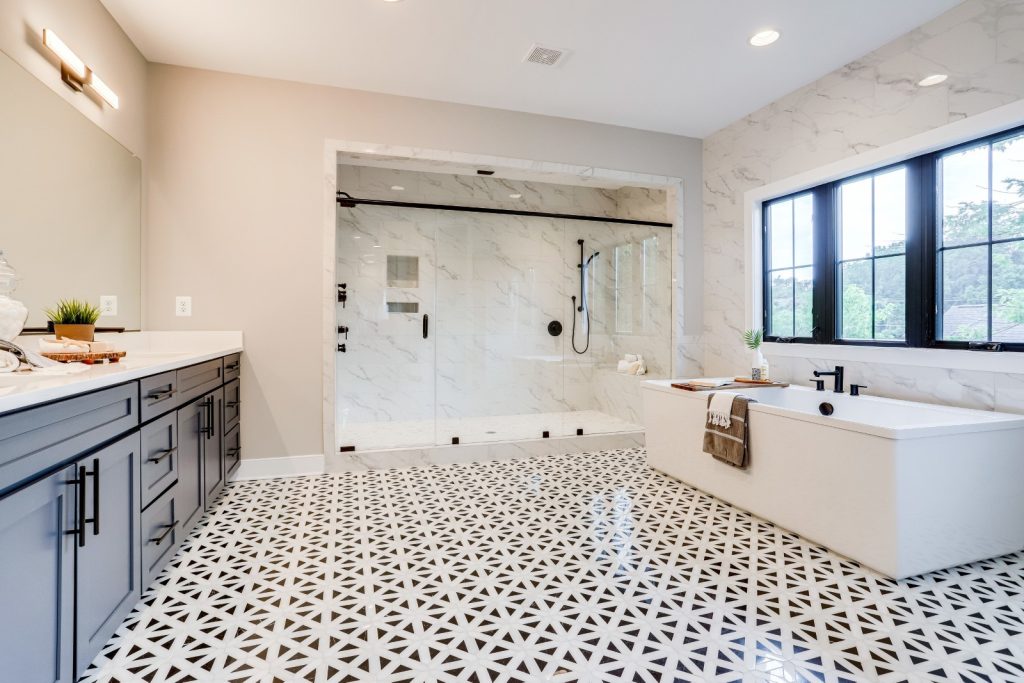
If you’d like to see this home contact our sales team today for a personal tour.
Tags: homes for sale mclean va, in-law suites, multi-gen living, New Construction, new homes for sale mclean va, Northern Virginia, Northern Virginia Real Estate, Real Estate, semi custom home, VirginiaCategorized in: Customer Success Story, Multigenerational Living
This post was written by Classic Homes



