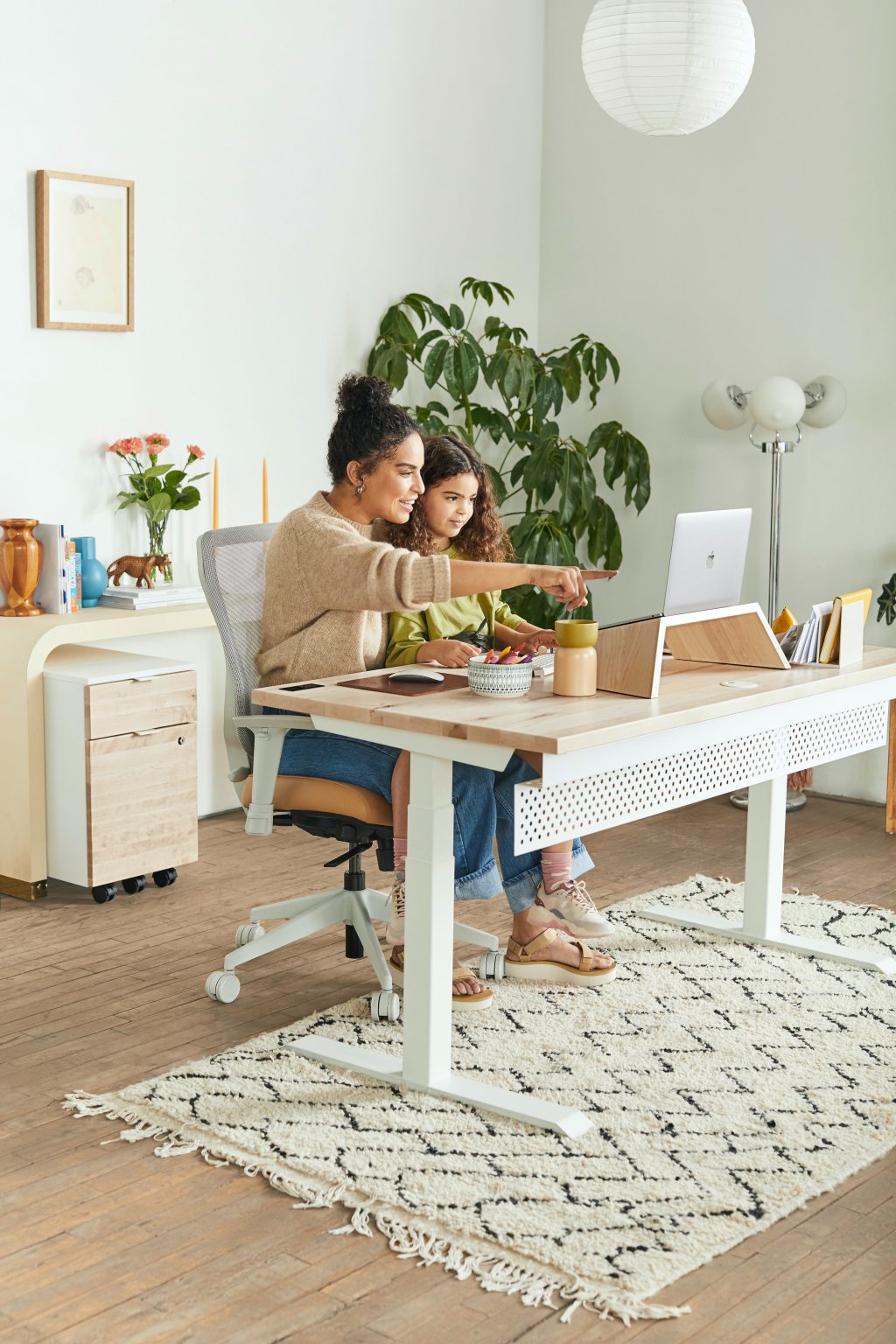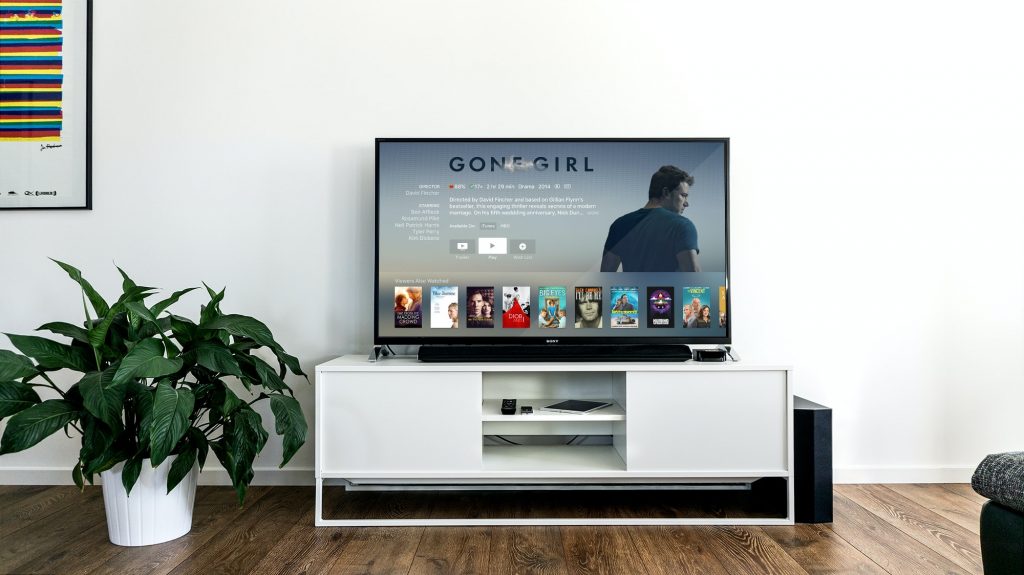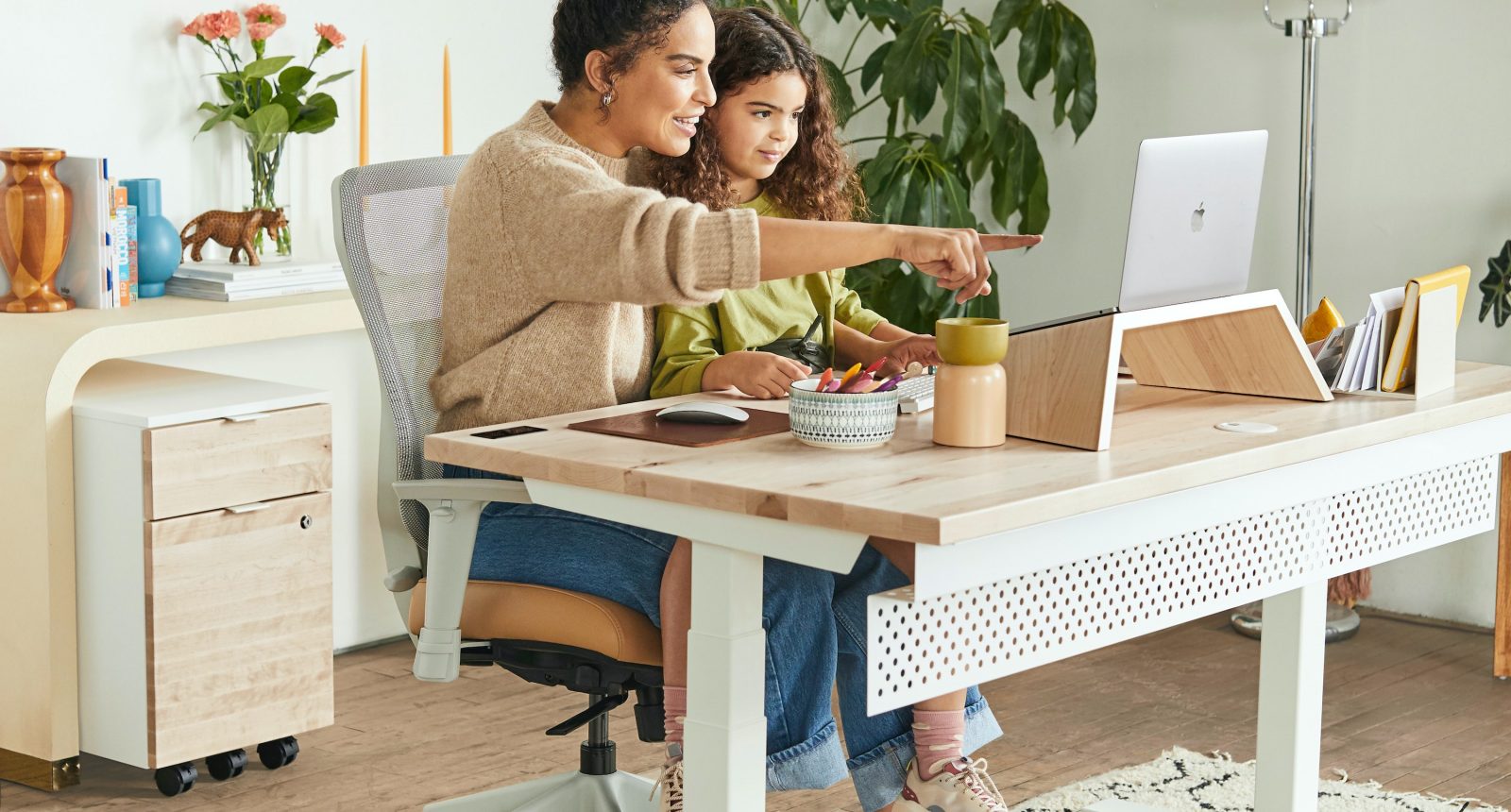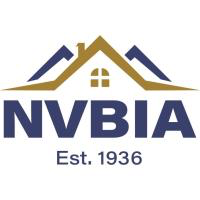
The Nottingham our newest design that has all the space you need, and none that you don’t. This home is designed to fit on city sized lots while providing a grand exterior of the home.
What does this mean for you?
This highly efficient floorplan fits your everyday life while also leaving room for entertaining family and friends. This floorplan even has an option of a main floor guest suite if in-laws plan on living with you in the future.
How do we do it?
The open floorplan allows your kids the freedom to play in the family room and you the ability to watch from the kitchen while preparing to entertain. Additionally, we utilize engineered flooring in this family friendly home because it’s water resistant, doesn’t scratch easily, and safe for pets to run around. There is also ample natural light which not only eases up the electrical bill-but the natural light can also reduce stress. This really is the floorplan that works for you!

As the family friendly floorplan, there is space to create a main floor guest suite. The study transforms into the suite once you add a full bath and closet. Don’t need the suite? The study serves as the perfect place to retreat from the rest of the family and focus.
Moving downstairs, you can finish the basement with a generous sized rec room, office, media room, and a wet bar. What better place to unwind at the end of the day?

The exterior of the home can be customized with a porch, stone, or many other exterior design options available in our design center. Our Sales and Design team can help you choose all the options you’d like to make this your dream home.
Want to tour it in person? Join us for our grand opening on October 2nd and 3rd 2021. Contact our sales team today to see this efficient floorplan in action.
Tags: building, custom home, custom home for sale, floorplans, multi gen living, New Construction, Northern Virginia, Nottingham, puja room, Real Estate, semi custom home, VirginiaCategorized in: Classic Homes Info
This post was written by Classic Homes



