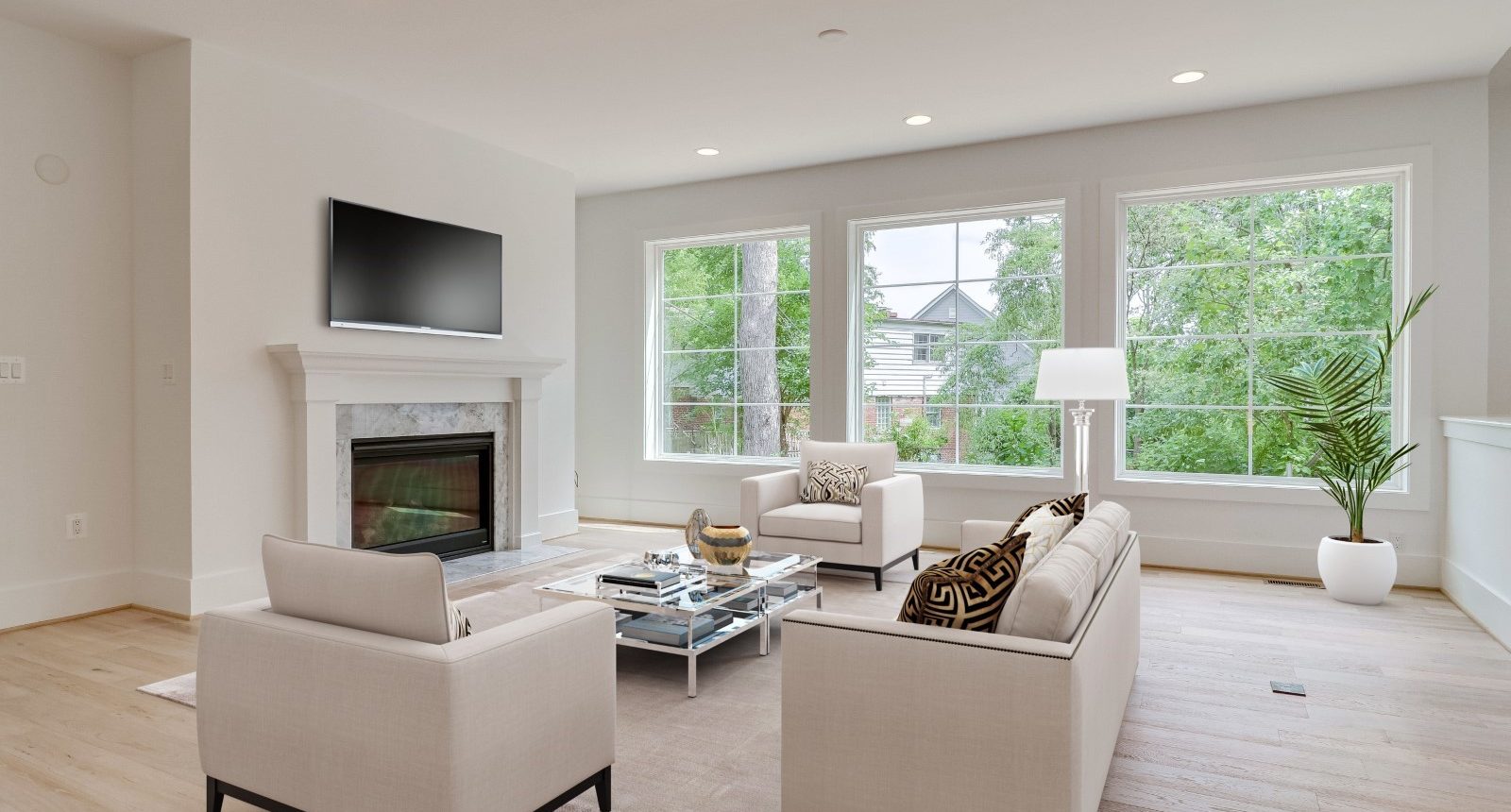A family in McLean tore down their existing home in favor of a new home that fits their lifestyle. Their new home is on the exact same lot as the previous home. This means they get to keep the same schools, neighbors, and commute all while living in the home of their dreams.
This family chose to build our Stratford floorplan which is one of our favorites. The main floor of the home has a formal living and dining room. Both can be used as flex spaces if formal spaces were something your family would use daily. We’ve seen these spaces turned into offices, main floor bedrooms, craft spaces, and so much more. This family decided to keep these rooms as formal spaces because they love to entertain. The formal dining room leads to the kitchen, family room, and morning space. Each of these spaces are wonderful spots for the immediate family to relax and spend time with one another.
Upstairs there are four bedrooms, one of them being a spectacular owners suite. The owners suite has an oversized walk in closet and the large bathroom is even better. The beauty of a semi-custom home is that you can adjust the floorplan to fit your needs. The original floor plan includes a first floor laundry room but if that isn’t something your family would receive help from, there’s a choice to move the laundry room to the second floor. Another choice is an addition of a jack-and-jill bathroom for two of the other bedrooms on the second floor. We can adjust the floorplan to whatever your family needs to live in the home of your dreams.
Let’s see how this family customized the Stratford to fit their needs.
The Exterior
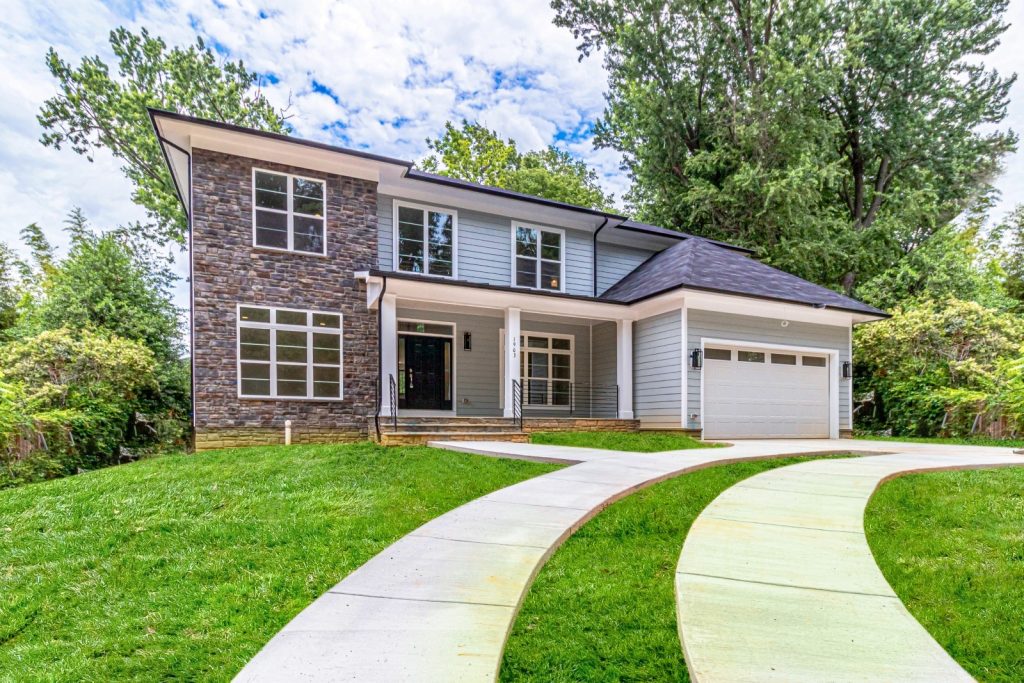
The entryway to the home is a modern inspired elevation which looks great in their trendy McLean neighborhood. A stone façade on the left side of the home is a nice complement to the light blue siding on the rest of the home. One of the unique things about this home is the walkway leading from the street, garage, and entryway. Lawncare will be significantly easier now that you have less grass to mow! This family of avid gardeners has plans to turn the middle section into a flowerbed, complete with local Virginia wildflowers.
The Family Room
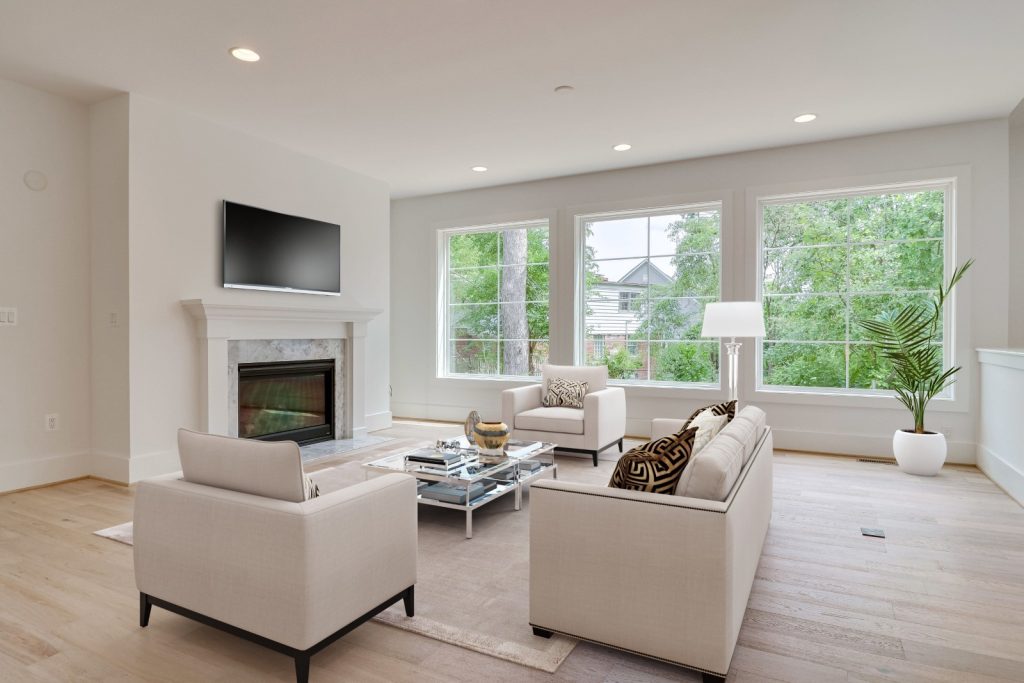
The main family room is cozy. Traditionally the floorplan includes the fireplace towards the back of the room and this family rearranged the room. Now the family room leads directly into the kitchen as if it were a straight line. The addition of the windows against the back of the room is gorgeous and will let in ample natural light.
The Kitchen
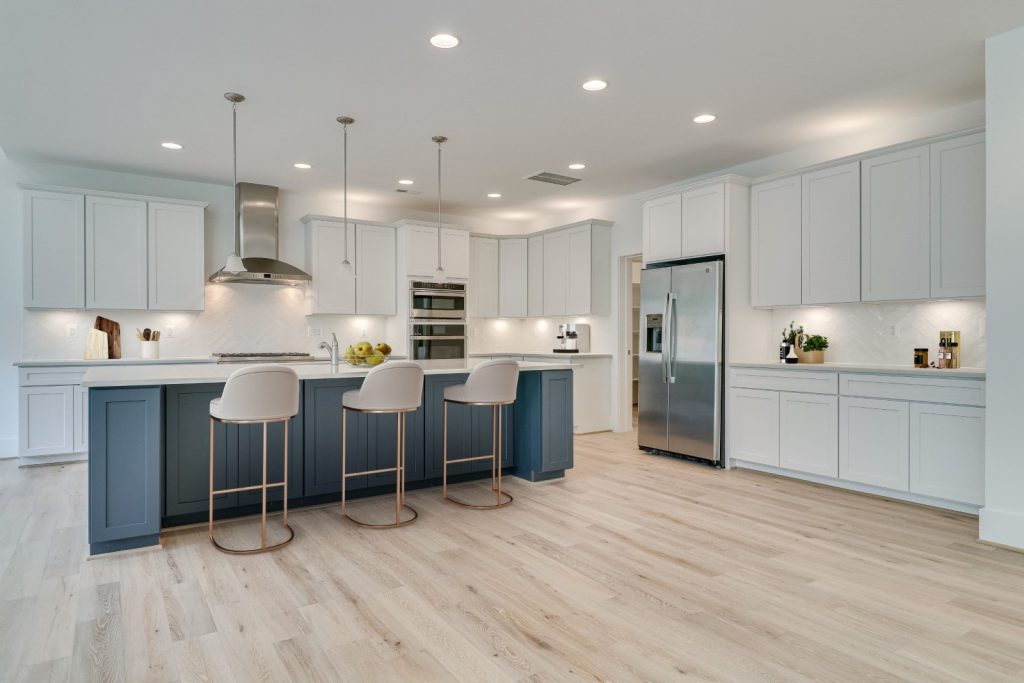
The kitchen is directly off the family room. Plenty of storage space in this kitchen is ideal for large families or families who enjoy entertainment. There are also plenty of clever storage spots in the kitchen. If you look at the kitchen island there are cupboards on both sides and in front of each barstool. While this family was in the design center they decided to go with a minimalist style. White cabinets, and a gray island complement one another well.
The Morning Room
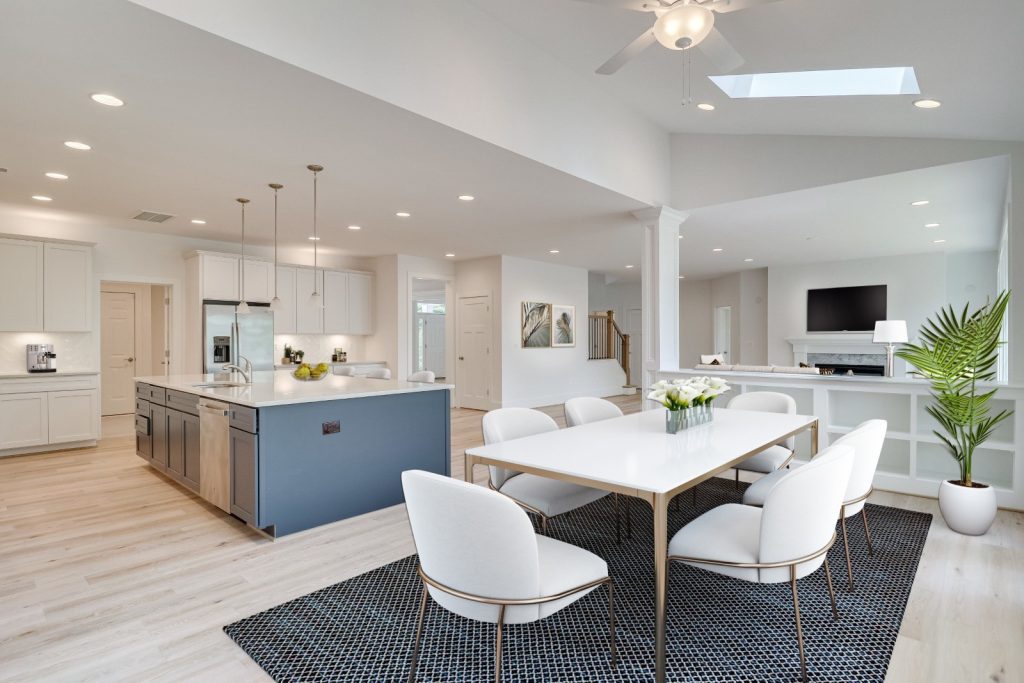
On the side of the kitchen, and within view of the family room is the morning room. The addition of the skylight in the ceiling is yet another great way to add natural light to this floorplan. The shelving in between the morning room and the family room is a clever way to add more shelving and space without compromising wall space.
The Owners Bedroom
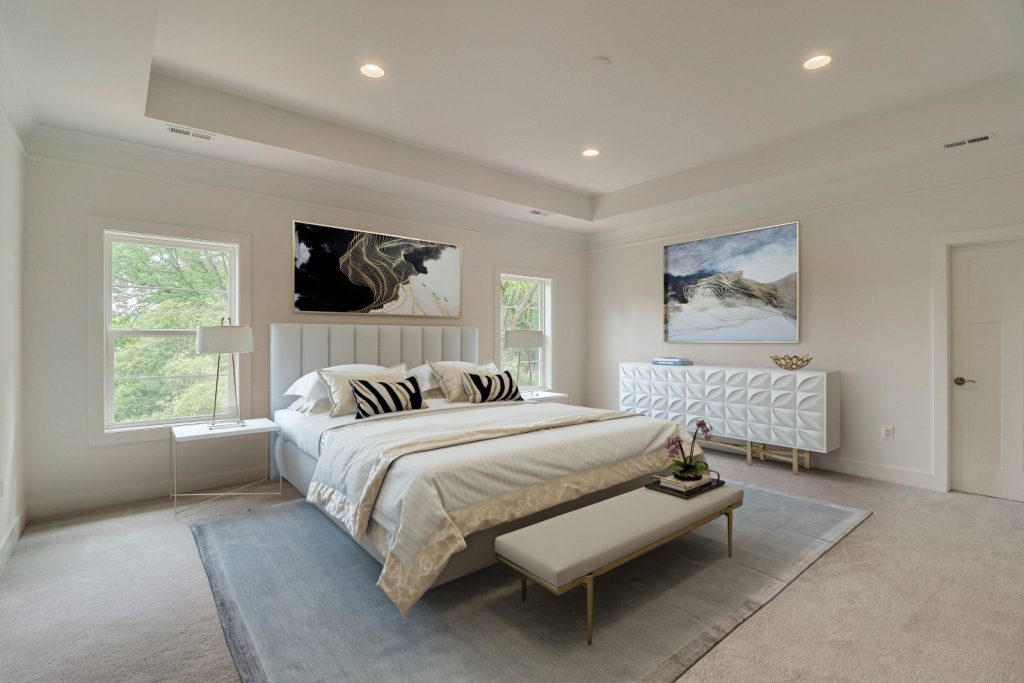
Upstairs we get a close look at the owners suite. The tray ceiling adds depth to the room and elevates the style. The recessed lighting in the room helps to keep a calm ambience as well. The owners suite leads to the bathroom which is equally well designed.
The Owners Bath
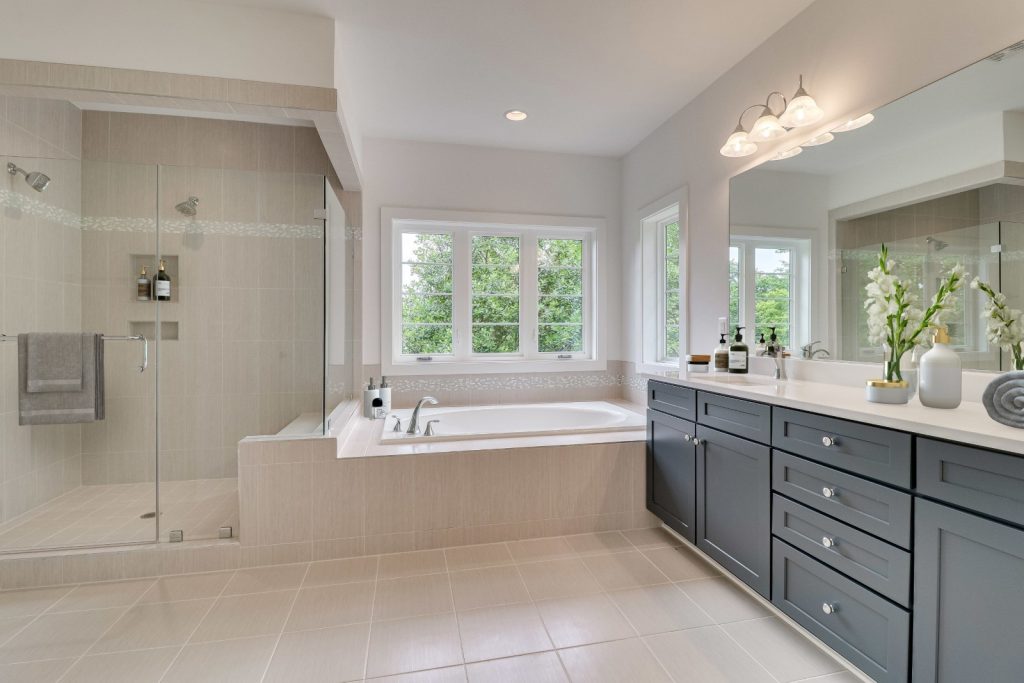
The separate tub and shower are great. The family wanted to continue the minimalist design we saw on the main floor. The gray cabinetry with light stone on the shower and tub is reminiscent of the kitchen’s design. The cohesive design of this home is truly outstanding, and the family did a fantastic job in the design center with the help of our award winning Design Center Manager.
This family decided to customize one of our floorplans to meet their needs and it’s exactly what they were looking for. We hope they enjoy their new home on the same lot. Their dream home come to life is sure to be great for entertaining friends and family alike. We wish this family years of happiness in their new home! If you’re interested in building your dream home, please contact our sales team. Take a look at our floorplans and experience the possibilities.
Tags: homes for sale mclean va, in-law suites, multi-gen living, New Construction, new homes for sale mclean va, Northern Virginia, Northern Virginia Real Estate, Real Estate, semi custom home, VirginiaCategorized in: Classic Homes Info, Customer Success Story, Design Tips
This post was written by Classic Homes

