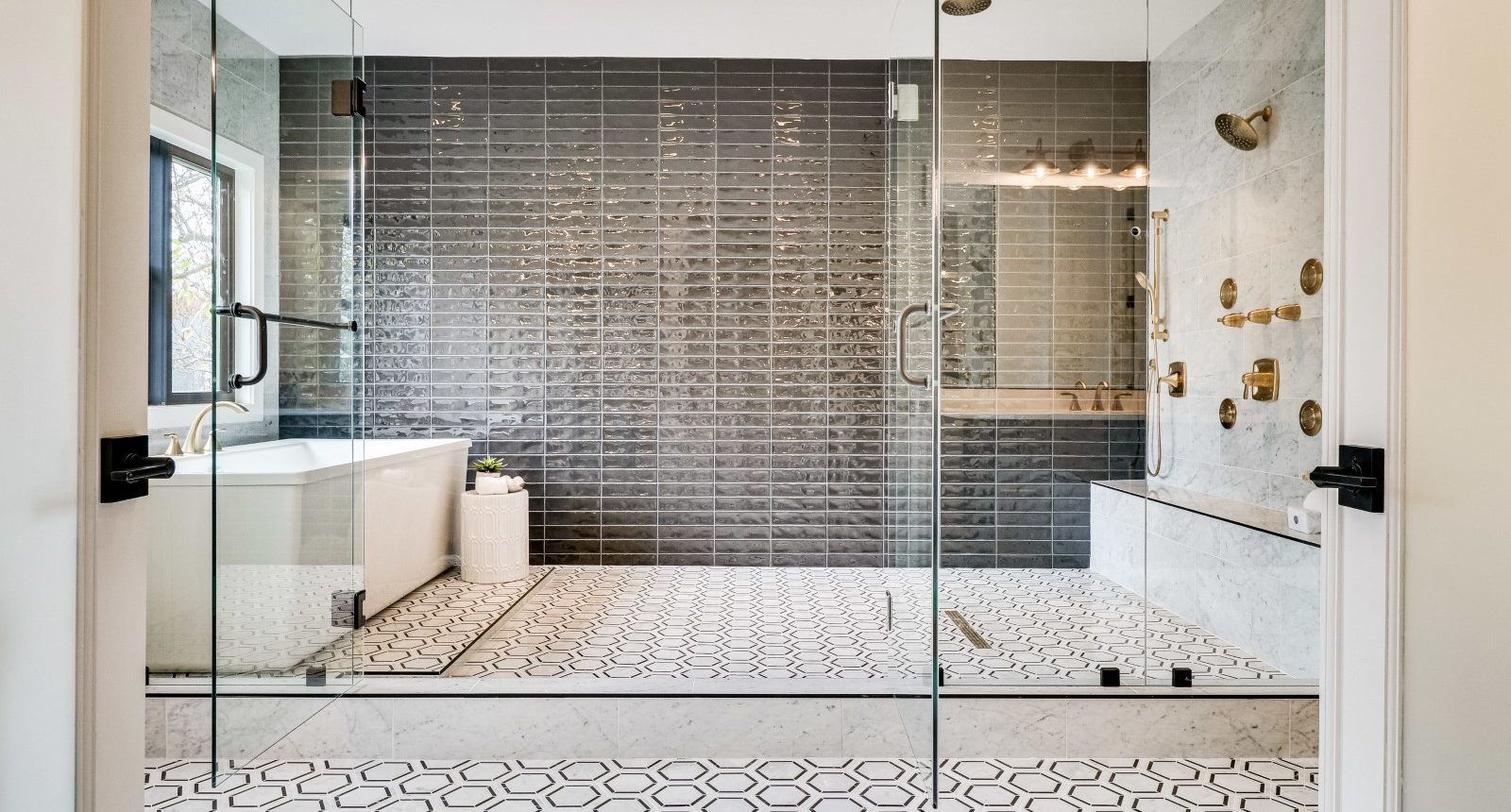Living in a multigenerational household can bring so much joy into the lives of all who live in the home. Grandparents build relationships with their grandchildren, parents can care for their parents while simultaneously care for their children, and children have ample opportunities to learn from their more experienced loved ones. This floorplan is a great option for families who see this lifestyle as a benefit.
Right as you enter the front door of the home you see the formal dining room on one side and the study on the other. As remote work is still the norm for many, this is a great place to focus on your work in a private space. The french doors are a classy touch as well and since they’re glass you can look out the window at any given time and check on your kids or parents.
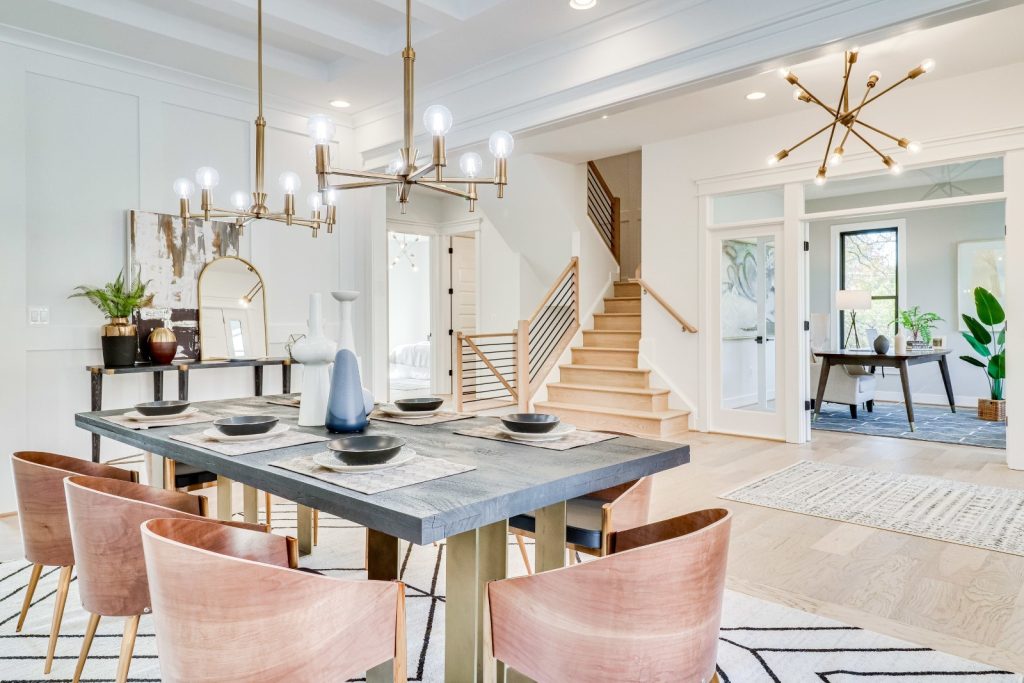
The foyer leads into the open concept living room and kitchen. This modern design is brightened up by the rich brown cabinetry and the floor to ceiling fireplace. Not only is the fireplace a great design feature, but it’s an even better place to curl up at the end of the day and relax with your loved ones. The big windows on either side of the fireplace invite a substantial amount of natural light which will help improve your circadian rhythms.
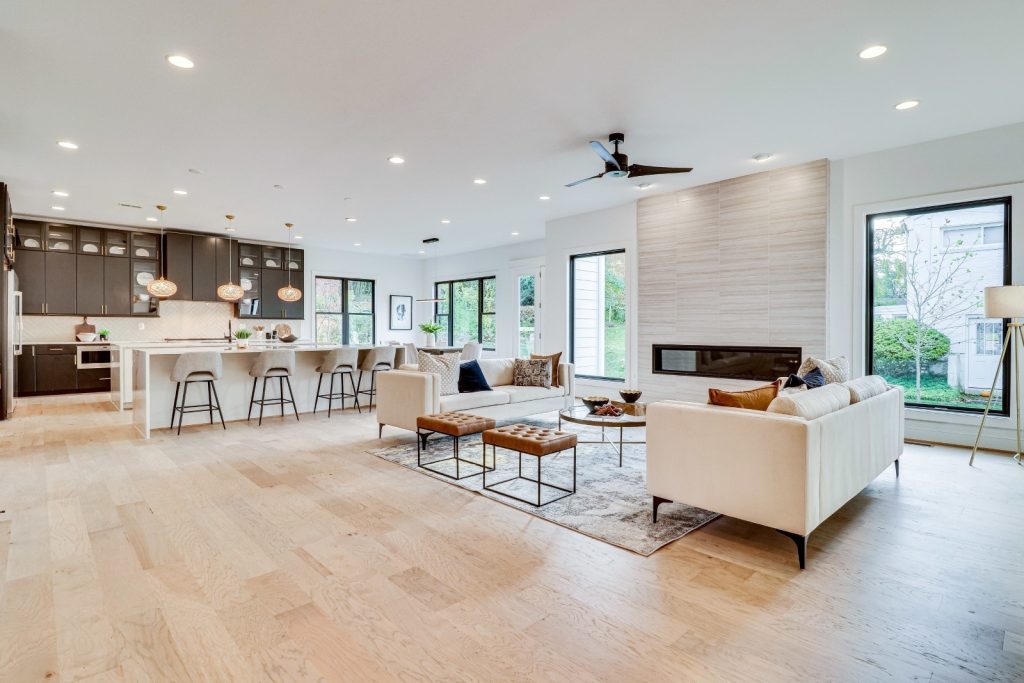
The kitchen is the heart of the home and certainly one of our favorite spots as well. The contrast between the dark cabinets and the white island are a solid balance between timeless and modern. We also love the lighting fixtures over the island. It feels natural and the rounded shape is a good contrast with the waterfall island’s edges.
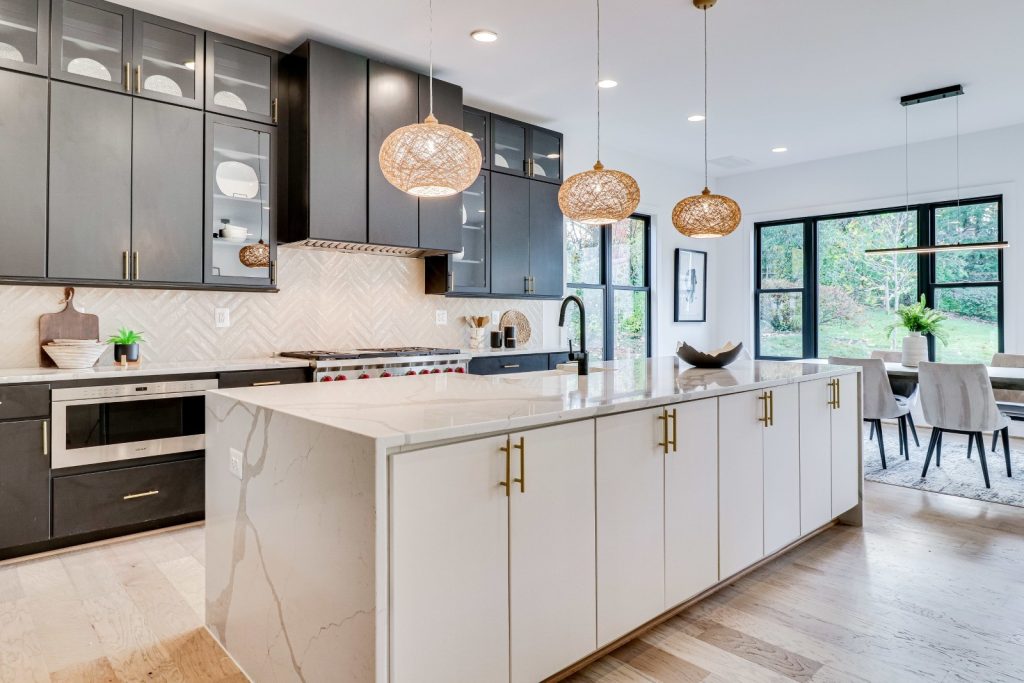
Off the primary kitchen is the spice kitchen. With open concept living the main kitchen takes on two functions. Food preparation and a spot for socialization. When friends come to gather in your home and you need extra space to prepare the food a spice kitchen is the perfect solution. In this one we have storage spots and a window which lets in a nice breeze if it gets too hot while cooking.
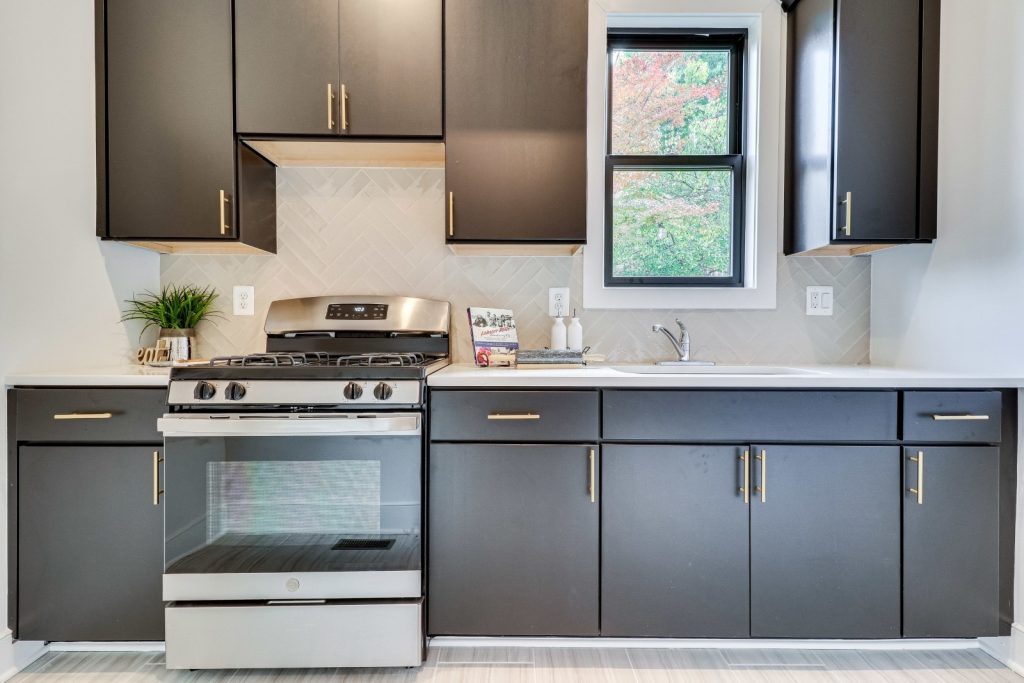
Also on the main floor is an in-law suite. It’s close enough to the action that grandparents feel included but also allows for privacy and a retreat from the busy lifestyle you may live. Attached to this room is a bathroom as well so they can take care of themselves in peace and quite.
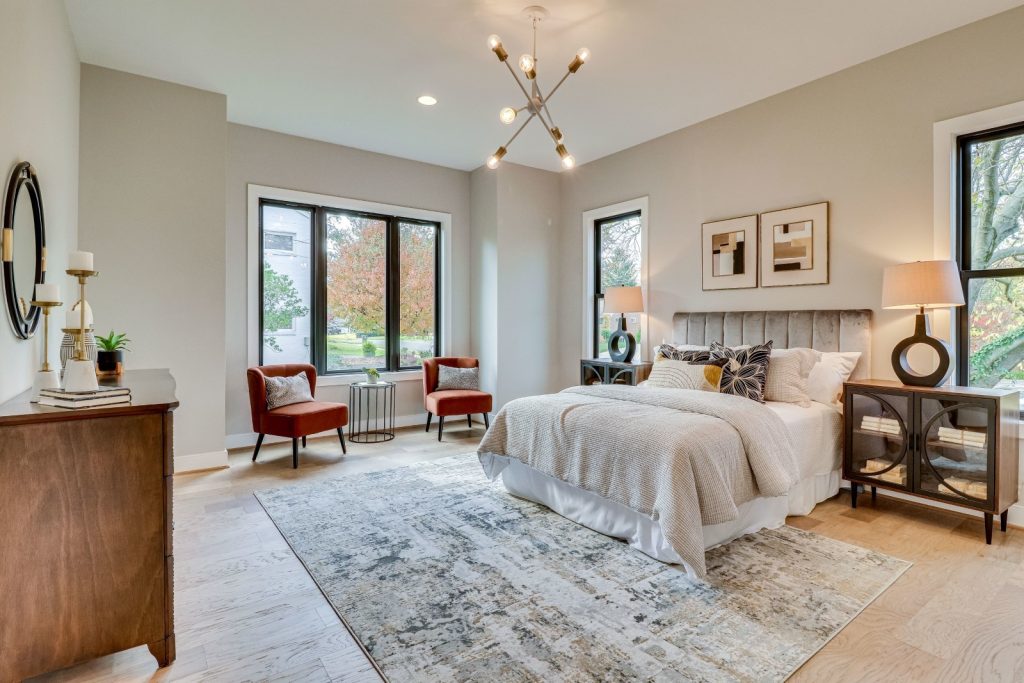
Upstairs we have the owners suite and it is an absolute dream! The shiplap ceiling detail, the big windows, and the attached bathroom make this a perfect spot to lay your head at night. The chandelier above the bed helps to elongate the room and it gives the illusion of a tall ceiling.
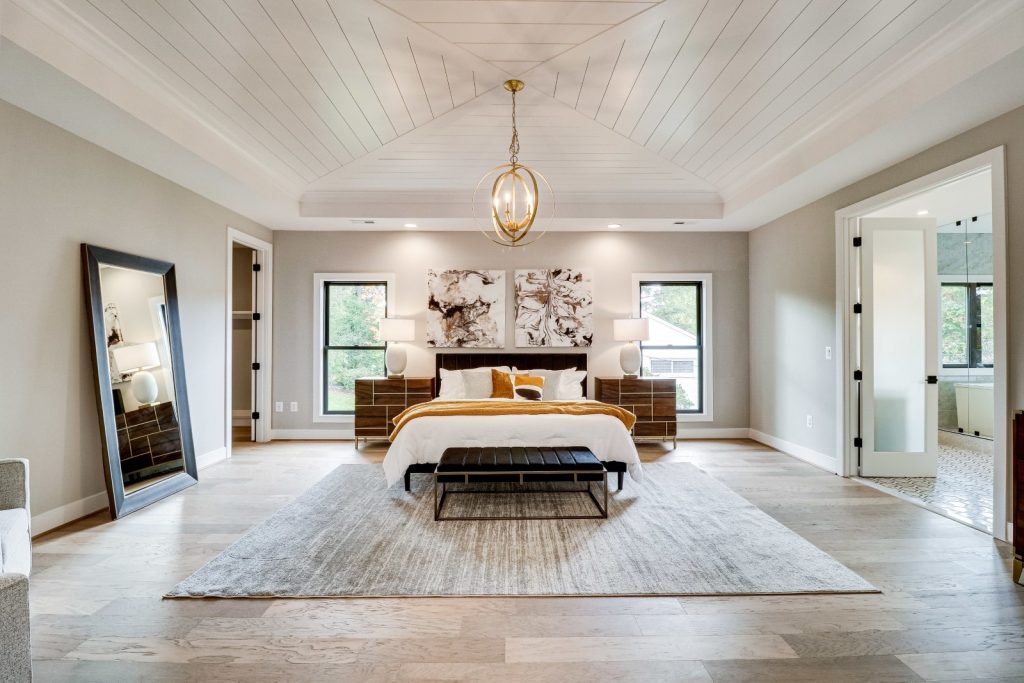
The owners bathroom is one of the main highlights of the home and this wet room is the reason why. In this space we have a freestanding tub, a rain showerhead, detachable showerhead, traditional showerhead, and a bench for safety and storage. If you intend to future proof your home, a wet room is a fantastic option because it will make what may have been a stressful experience(showering) into an easily accessible one.
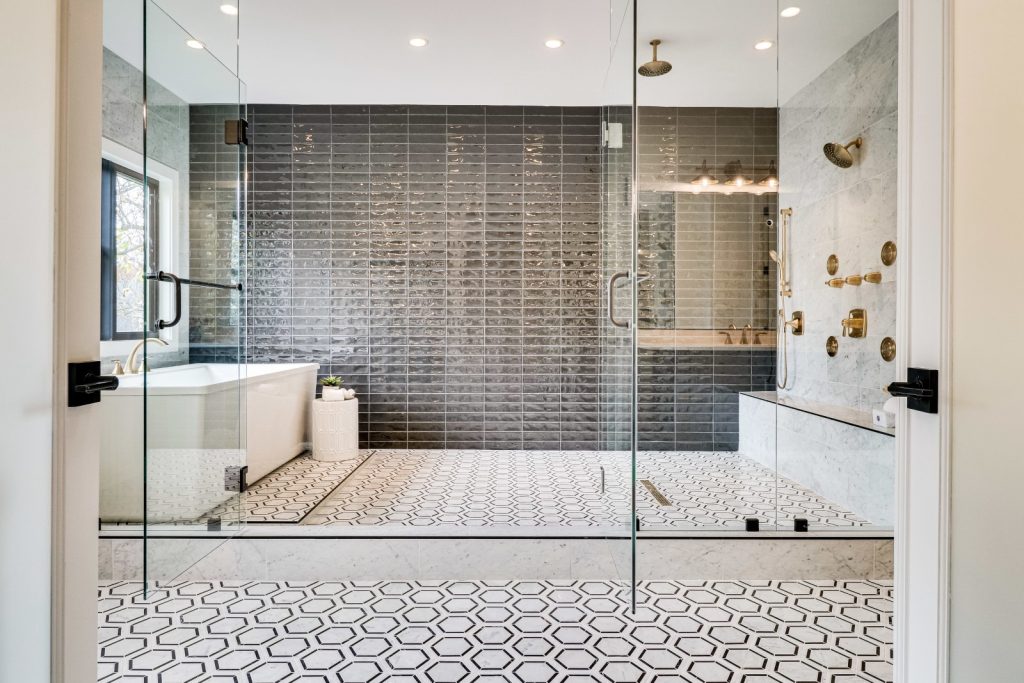
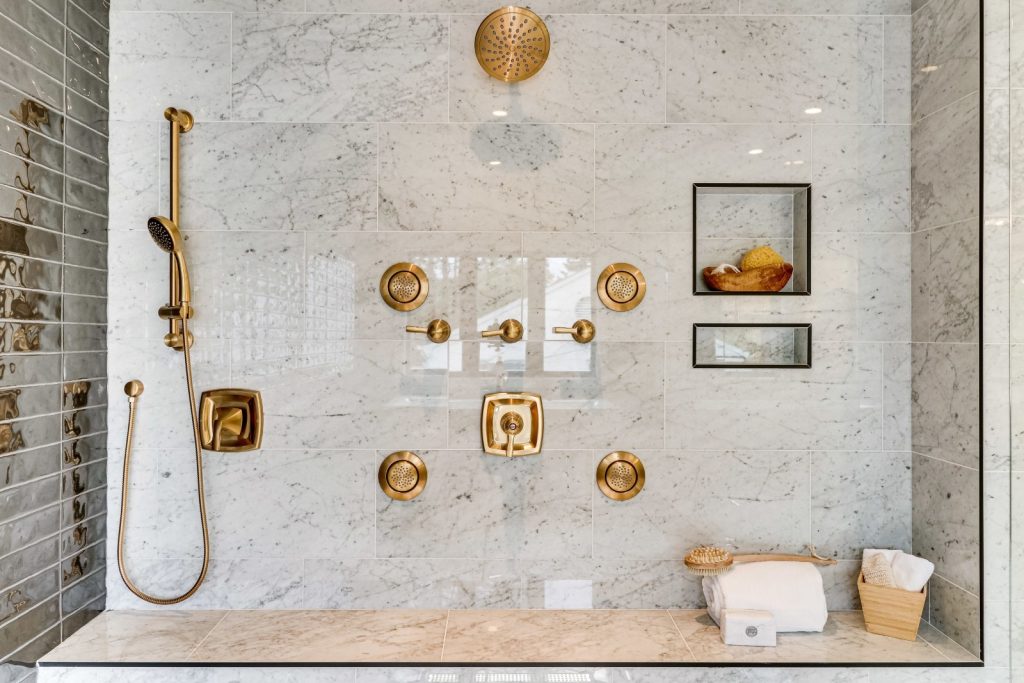
Last but not least, the second floor loft. This loft is right off the main staircase so all who come upstairs can hang out and relax here. The shiplap ceiling is continued here as it was in the owners bedroom. This is a great spot for the kids to hang out when grandparents want a quite space to sleep in their main floor suite.
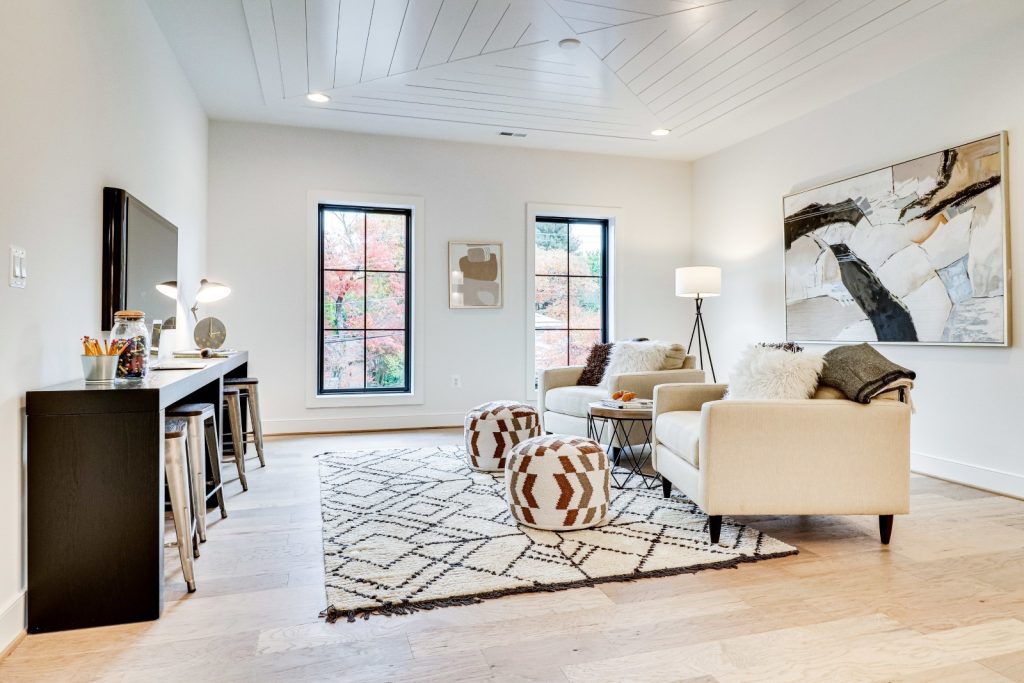
This home was built for multiple generations in mind. The Ashland is a great option for families who are planning to live a multi-generational lifestyle. For more information about this floorplan contact our sales team.
Tags: homes for sale mclean va, in-law suites, multi-gen living, New Construction, new homes for sale mclean va, Northern Virginia, Northern Virginia Real Estate, Real Estate, semi custom home, VirginiaCategorized in: Customer Success Story, Design Tips, Lifestyle
This post was written by Classic Homes

